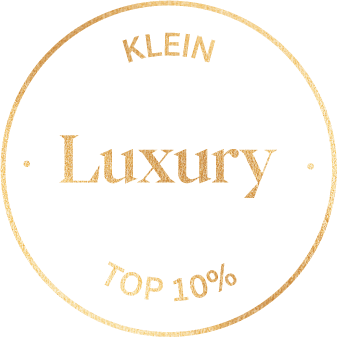
7 BED 8 BATH 6057 sqft
This stunning modern home of over 6000 sf is ideally located close to schools & just steps to Princess Park. Thoughtfully designed, this home is an entertainer´s dream with the main level boasting 12´ ceilings allowing for an abundance of light throughout. The designer kitchen features a large serving island with breakfast bar, Miele appliances package and a separate Chefs´ kitchen with huge pantry. Two sets of patio doors lead to the secluded park like backyard with patio, cabana, outdoor kitchen & hot tub. Find the 1st of 7 bedrooms on this level, perfect for guests. Upstairs, 3 spacious bedrooms each feature WIC & ensuite bathroom. The private primary has WIC, shower, soaker tub & balcony. Lower-level features large media room, games room, rec room with wetbar & 5th bedroom. The spacious 2 bed legal suite has a private entrance. Extras upgrades include built-in speakers, smart lighting and custom automated blinds. Enjoy peace of mind with security cameras and Alarm System. Open Saturday , Nov 23rd 2:00-4p (id:15472)
is a in the . Currently there are 0 homes for sale in , with an average price of $0, an average size of sqft, and an average price per square feet of $
There’s a home for every lifestyle, with wonderful, vibrant communities at every turn. Browse our selection of homes, townhomes, condos, and apartments for rent or sale in or it's surrounding neighborhoods to find a home that suits you and your lifestyle.
| Price | $4,200,000 |
| Bedrooms | 7 |
| Bathrooms | 8 |
| Sqft (Building) | 6057 sqft |
| PSF (Building) | $693 |
| Sqft (Lot) | 8712 sqft |
| PSF (Lot) | $482 |
| Est. Mortgage Payment | |
| Address | 686 E OSBORNE ROAD |
| Municipality | North Vancouver |
| Property Type | House |
| Status | Active |
| Style of Home | 2 Storey w/Bsmt. |
| Taxes (2024) | 15683.74 |
| Maintenance Fees | 0.00 |
| Features Included | Air Conditioning,ClthWsh/Dryr/Frdg/Stve/DW,Drapes/Window Coverings,Hot Tub Spa/Swirlpool,Microwave,Wine Cooler |
| Amenities | Air Cond./Central |
| Site Influences | Central Location,Golf Course Nearby,Private Setting,Private Yard,Recreation Nearby |
| Views | |
| Frontage | 66.00 |
| Depth | 132 |
| Floor Levels | 3 |
| Sold Date | Price | Listing ID | ||
| 2024-02-21 | Volume | Sales | ||
| 2024-02-21 | Volume | Sales | ||
| 2024-02-21 | Volume | Sales | ||
| 2024-02-21 | Volume | Sales | ||
| 2024-02-21 | Volume | Sales |
A Klein account provides deeper micro-market insights, custom alerts, property and neighbourhood comparisons, sales data and property metrics for every home you view.
Would you like to know how this market affects you?
Call today at 604 684 8844, email, or contact below.

Subscribe for first access to our public and non-public offerings, foreclosures, new projects and other developments.
201 - 2468 Scotia Street
Vancouver, BC
Canada V5T 1W5
201 - 2468 Scotia Street
Vancouver, BC
Canada V5T 1W5
O 604 684 8844
T 866 352 9311
F 1 855 684 8844
201 - 2468 Scotia Street
Vancouver, BC
Canada V5T 1W5
Forgot Your Password?
Login with: