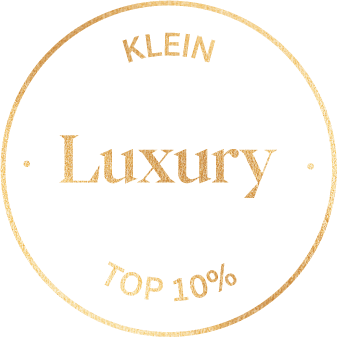
6 BED 7 BATH 7206 sqft
This modern home captures the essence of contemporary living, balancing architectural character with family-friendly features. It seamlessly integrates into its landscape, with an elevated main floor outdoor space that connects indoor and outdoor areas, highlighted by an exquisite infinity-edge pool. This thoughtful elevation enhances privacy and allows natural light to fill the living spaces. Every detail, from structure to landscaping, has been meticulously designed to create an inviting atmosphere that supports a stylish, comfortable modern lifestyle. The main entrance graciously invites homeowners into an open-concept main floor that masterfully maximizes space and offers an effortless flow between areas. Strategically placed large windows bathe the light-colored walls in natural light, creating an airy atmosphere, while warm hardwood floors harmoniously complement rich brown cabinetry, evoking a sense of warmth and comfort. (id:23770)
Westmount is a Neighbourhood in the City of West Vancouver. Currently there are 8 homes for sale in Westmount, with an average price of $5,742,975, an average size of 4,995 sqft, and an average price per square feet of $1,150
There’s a home for every lifestyle, with wonderful, vibrant communities at every turn. Browse our selection of homes, townhomes, condos, and apartments for rent or sale in Westmount or it's surrounding neighborhoods to find a home that suits you and your lifestyle.
| Price | $9,988,000 |
| Bedrooms | 6 |
| Bathrooms | 7 |
| Sqft (Building) | 7206 sqft |
| PSF (Building) | $1,386 |
| Sqft (Lot) | 13503 sqft |
| PSF (Lot) | $740 |
| Est. Mortgage Payment | |
| Address | 449 HILLCREST STREET |
| Municipality | West Vancouver |
| Property Type | House |
| Status | Active |
| Style of Home | 2 Storey w/Bsmt.,Basement Entry |
| Taxes (2024) | 13992.29 |
| Maintenance Fees | 0.00 |
| Features Included | Air Conditioning,ClthWsh/Dryr/Frdg/Stve/DW,Freezer,Hot Tub Spa/Swirlpool,Oven - Built In,Security System,Smoke Alarm,Vacuum - Built In |
| Amenities | Air Cond./Central |
| Site Influences | Private Setting,Recreation Nearby,Shopping Nearby,Ski Hill Nearby |
| Views | Yes |
| Frontage | 75.00 |
| Depth | 175 |
| Floor Levels | 3 |
| Sold Date | Price | Listing ID | ||
| 2024-02-21 | Volume | Sales | ||
| 2024-02-21 | Volume | Sales | ||
| 2024-02-21 | Volume | Sales | ||
| 2024-02-21 | Volume | Sales | ||
| 2024-02-21 | Volume | Sales |
A Klein account provides deeper micro-market insights, custom alerts, property and neighbourhood comparisons, sales data and property metrics for every home you view.
Would you like to know how this market affects you?
Call today at 604 684 8844, email, or contact below.

Subscribe for first access to our public and non-public offerings, foreclosures, new projects and other developments.
201 - 2468 Scotia Street
Vancouver, BC
Canada V5T 1W5
201 - 2468 Scotia Street
Vancouver, BC
Canada V5T 1W5
O 604 684 8844
T 866 352 9311
F 1 855 684 8844
201 - 2468 Scotia Street
Vancouver, BC
Canada V5T 1W5
Forgot Your Password?
Login with: