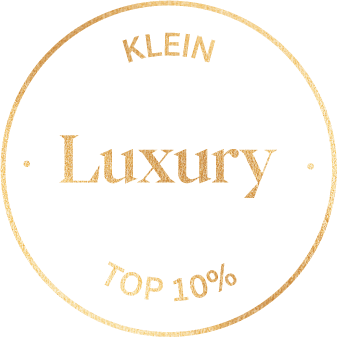
2 BED 2 BATH 1273 sqft
Situated on the esteemed Westwood Plateau and constructed by Liberty Homes, this building epitomizes quality, exquisite design, and fine craftsmanship. Featuring two generously sized bedrooms along with a versatile den that can effortlessly convert into a third bedroom, this residence offers stunning views of lush trees, ensuring privacy and tranquility. Step onto the balcony to immerse yourself in nature's beauty, surrounded by a serene canopy of trees. With the convenience of two spacious parking spots and a large storage locker, this home caters to practical living needs. Summit Middle School and Panorama Elementary. 2 PARKINGS & 1 LOCKER. (id:23770)
Westwood Plateau is a Neighbourhood in the City of Coquitlam. Currently there are 40 homes for sale in Westwood Plateau, with an average price of $1,794,299, an average size of 3,584 sqft, and an average price per square feet of $501
Schools: 4 public & 5 Catholic schools serve this home. Of these, 3 have catchments. There are 3 private schools nearby.
Parks & Rec: 5 ball diamonds, 5 playgrounds and 19 other facilities are within a 20 min walk of this home.
Transit: Street transit stop less than a 2 min walk away. Rail transit stop less than 2 km away.
There’s a home for every lifestyle, with wonderful, vibrant communities at every turn. Browse our selection of homes, townhomes, condos, and apartments for rent or sale in Westwood Plateau or it's surrounding neighborhoods to find a home that suits you and your lifestyle.
4 public & 5 Catholic schools serve this home. Of these, 3 have catchments. There are 3 private schools nearby.
5 ball diamonds, 5 playgrounds and 19 other facilities are within a 20 min walk of this home.
Street transit stop less than a 2 min walk away. Rail transit stop less than 2 km away.
| Price | $999,000 |
| Bedrooms | 2 |
| Bathrooms | 2 |
| Sqft (Building) | 1273 sqft |
| PSF (Building) | $785 |
| Sqft (Lot) | |
| PSF (Lot) | |
| Est. Mortgage Payment | |
| Address | 707 1415 PARKWAY BOULEVARD |
| Municipality | Coquitlam |
| Property Type | Condo |
| Status | Active |
| Style of Home | 1 Storey |
| Taxes (2024) | 2839.41 |
| Maintenance Fees | 573.62 |
| Features Included | ClthWsh/Dryr/Frdg/Stve/DW |
| Amenities | Club House,Recreation Center,Storage |
| Site Influences | Central Location,Golf Course Nearby,Greenbelt,Recreation Nearby,Shopping Nearby |
| Views | Yes |
| Frontage | 0.00 |
| Depth | |
| Floor Levels | 1 |
| Sold Date | Price | Listing ID | ||
| 2024-02-21 | Volume | Sales | ||
| 2024-02-21 | Volume | Sales | ||
| 2024-02-21 | Volume | Sales | ||
| 2024-02-21 | Volume | Sales | ||
| 2024-02-21 | Volume | Sales |
A Klein account provides deeper micro-market insights, custom alerts, property and neighbourhood comparisons, sales data and property metrics for every home you view.
Would you like to know how this market affects you?
Call today at 604 684 8844, email, or contact below.

Subscribe for first access to our public and non-public offerings, foreclosures, new projects and other developments.
201 - 2468 Scotia Street
Vancouver, BC
Canada V5T 1W5
201 - 2468 Scotia Street
Vancouver, BC
Canada V5T 1W5
O 604 684 8844
T 866 352 9311
F 1 855 684 8844
201 - 2468 Scotia Street
Vancouver, BC
Canada V5T 1W5
Forgot Your Password?
Login with: